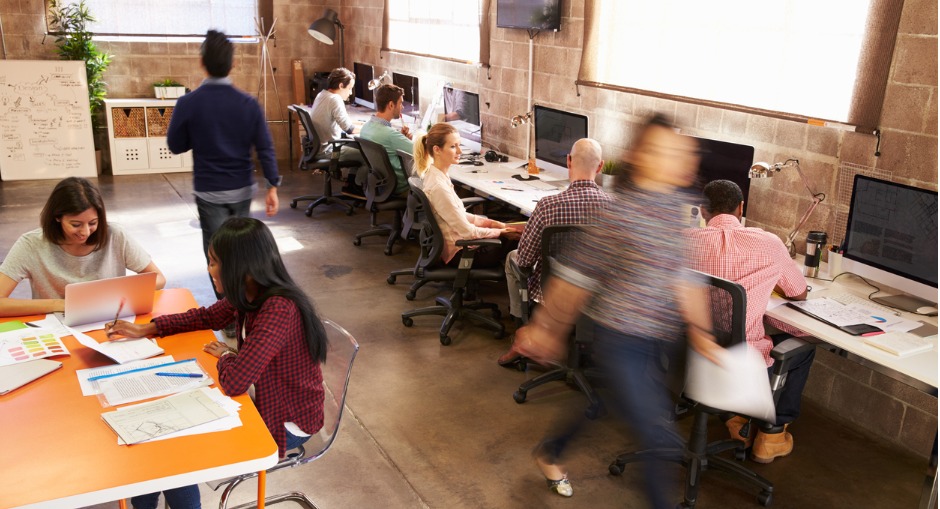
The layout of our offices has undergone significant change in the last few decades. Small offices and cubicles were torn down in favour of open plan with not a petition in sight. Now organisations are realising that their workplace layout isn't a one size fits all approach. It’s a case of looking at all the office layout ideas and finding the best one for your organisation.
Open Plan Not as Popular as it Once Was
While open plan remained popular for many years, it’s out of vogue with some organisations. It’s ideal for fitting the maximum number of workers into a space so it’s economical for the employer. But it’s not ideal during a pandemic and not all workers prefer it. The high noise level can be distracting for some while others dislike the lack of privacy.
Ideal Office Layouts
Progressive organisations have realised that different office layout plans suit different businesses and individuals. The ideal layout provides staff with choice on how they like to work, on their own and within their team. The more comfortable you can make workers, the more likely they will be happy and productive.
Office Plan Layout to Suit the Industry
The best office layouts can be different industry by industry. Some workplaces need a clear front and back office where the public is served out the front and the work is done out of view of the customer.
Organisations that meet with clients to provide personal information such as financial planners and accountants need small, private meeting rooms.
In other organisations, visits by clients are rare and the staff may need to work together in large groups collaborating together such as advertising agencies.
Call centres are often situated in large, open plan areas, some with cubicles to reduce the background noise. When staff aren’t taking calls they can chat to colleagues in break-out areas so the conversation is well away from call takers.
Office Furniture to Suit Personal Preference
Once everyone sat on a chair at a desk but now there’s more choice in how people work. Office layouts need to cater for the different furniture requirements workers have.
Sit-Stand Desks
Many workers have realised the health benefits of alternating between sitting and standing throughout the work day. Their preference is for a height adjustable desk so the office layout needs to accommodate for the changing height desk. Having a sit-stand desk alongside conventional desks may be disruptive to workers who choose to sit all day. A treadmill stand-up desk can be even more disruptive to colleagues and is likely to need its own space.
Alternative Seating
Some workers choose not to work at a desk for part of the day. They may prefer chill-out zones with lounge chairs, bean bags, stools or pods for a relaxed work style. This design might not be too ergonomic but it works for colleagues wanting to collaborate.
Outdoor Furniture
Most people enjoy spending some time outside during the day when the weather allows. If they didn’t get outside for a lunch break, being able to sit on a comfortable outdoor chair in a courtyard or balcony can be a welcome change from the stuffy indoor air for some workers.
Formal Vs Casual
For more casual organisations, the heavy jarrah table and leather chairs in boardrooms is replaced with less formal furniture that fits the culture.
Office Layout Design
Getting the design right well before office fit-out is important. Everything from the lighting to the corridors needs to be well thought out.
Teams
In some organisations working as part of a team is important and that includes being able to see each other. They may configure the desks so workers face each other or have the desks facing the same direction but be separated from other teams. For other organisations, teams or departments aren’t a requirement so workers sit where they prefer.
Lighting
Not all areas of the business have the same lighting requirements. In meeting rooms and boardrooms where presentations take places, lights need to be dimmed and natural light blocked. Glare on computer screens is a problem in many offices so adjustable blinds are needed.
Some areas of the business may do close-up work that requires brighter lighting than others. For others bright lights may cause headaches.
Electrical Equipment on Desks
Some staff like to use ergonomic task lighting, personal air purifiers or fans to keep them cool so even the number of power points need to be considered during the office layout stage so staff aren’t tempted to use extension cords which become trip hazards.
Office Layouts with Flexibility
The best office layouts are the ones that work for the organisation and the people within them. It takes someone to find out what staff want and try to deliver it all with an office layout that is flexible so it can change with the people and how they like to work.
If you’re looking for solutions to solve a problem with the layout of your workspace, visit our showroom, call us on (08) 9240 7066 or
contact us online.